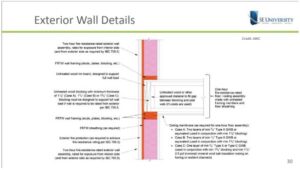For building designers looking to maximize building height in light-frame wood over concrete podium structures, Type IIIA construction can be an appropriate choice. This type of construction requires exterior walls to be non-combustible or fire retardant-treated wood (FRT), and the question of how to properly detail floor-to-wall intersections often arises.
In the April 2021 SE University session, Ashley Cagle, PE, SE, from WoodWorks, addressed this issue in her presentation, Structural Engineering of Light-Frame Wood Over Concrete Podium Structures. She reviewed code provisions for podium-type structures from the IBC and ASCE 7, highlighted the implications of using FRT wood in exterior wall assemblies of Type III construction and explained important issues that must be considered when designing mid-rise wood structures. Ashley showed effective detailing practices for wood shear wall tie-down attachments to concrete podium slabs during the session as well.
The code allows light-frame wood structures up to 5 stories above the podium structure and a total of 85 feet of structure above grade for Type IIIA construction. However, while the code requires non-combustible or FRT exterior walls, it does not specifically address what should happen at the floor-to-wall intersection. To hear Ashley examine this issue more closely, watch this short video:
Ashley discussed some of the challenges that can arise if FRT continuity is required at the floor-to-wall intersection and presented two slides to highlight individual members that should be considered with regard to fire-retardant treatment. Alternatively, Ashley recommended referring to the floor-to-wall intersection details presented in DCA3 by the American Wood Council (AWC), an example of which is shown below.
DCA3 details are based on the fact that the floor assembly is not required to be FRT; therefore, the floor assembly should not be required to be FRT where it bears on an exterior wall at the floor-to-wall intersection. DCA3 details include explanation of how the fire-resistance rating is maintained at these intersections. However, because the IBC is not explicit in the detailing requirements of floor-to-wall intersections, Ashley recommends that the design team work closely with the building official to ensure details used on the project meet the Authority Having Jurisdiction’s interpretation of these areas.

