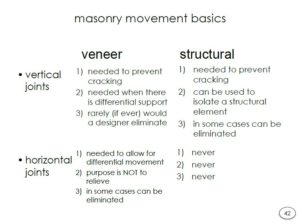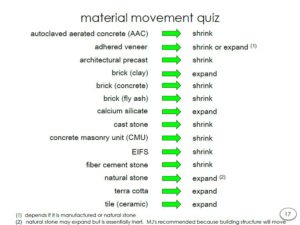When designing with structural masonry and/or architectural brick veneer, are you certain you are following the best practices in regards to control or expansion joint placement in your design? Are you appropriately noting these movement joints on drawings and explaining in the specification to ensure the mason will follow your directions to prevent unnecessary cracks or failure? With so many different materials being used in construction and architectural veneer, it might be a good idea to refresh the basics of control joint placement before your next masonry building project.
The March 2017 SE University Core Session covered Masonry Movement Joints from a Structural and Architectural Perspective. Sam Rubenzer, PE, SE, from FORSE Consulting and Pat Conway, AIA, from the International Masonry Institute reviewed a variety of topics as they pertain to structural and architectural veneer masonry movement joints.
Sam and Pat reviewed the basic purpose for each type of masonry movement joint and when they are necessary when detailing a masonry building project. Locating movement joints in the specification only is not enough information for the mason to sufficiently complete the work, so Sam and Pat gave a useful table to review the basics of movement joint placement during design and construction. The slide below is a quick reference for when and why horizontal and vertical joints are needed in structural or architectural veneer masonry.
Sam and Pat also provided a quick reference to refer to when considering the many different materials available in masonry construction and their tendency to shrink or expand. The following slide shows many materials and their natural movement tendency which can be important when specifying the width of movement joints and how to handle the interfacing mortar joint between different materials.


