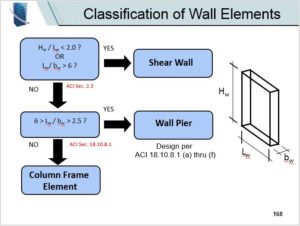When does a shear wall turn into a wall pier? Have you struggled in the past to decide whether the short wall segments that surround a loading dock opening qualify as a wall pier or a column frame element in your tilt-up wall design? Each type of wall element demands different detailing requirements, and more than one element can be found in the same wall panel.
In the July 2019 SE University session, John Lawson, PE, SE, from Cal Poly – San Luis Obispo, presented Engineering Tilt-Up: Design Provisions Born from Past Experience. John reviewed how past failures have influenced current design practices and explained the implementation of current slender wall provisions and how to classify wall elements. He also covered wall anchorage forces and how they get transferred into the diaphragm and potential issues with both steel and wood deck roofs.
John helped clarify how to classify wall elements in tilt-up wall construction. Using the following flow chart, walls can be classified based on their length and thickness.
Once the wall has been classified as a shear wall, wall pier or column frame, the element can then be designed based on the applicable provision in ACI. Wall pier elements are a recent addition to ACI 318, beginning in 2011, and are now referenced in ACI 318-14 in section 18.10.8. Using the correct wall classification will ensure your tilt-up designs meet the detailing requirements in the code and perform in the way you intend for lateral resistance.

